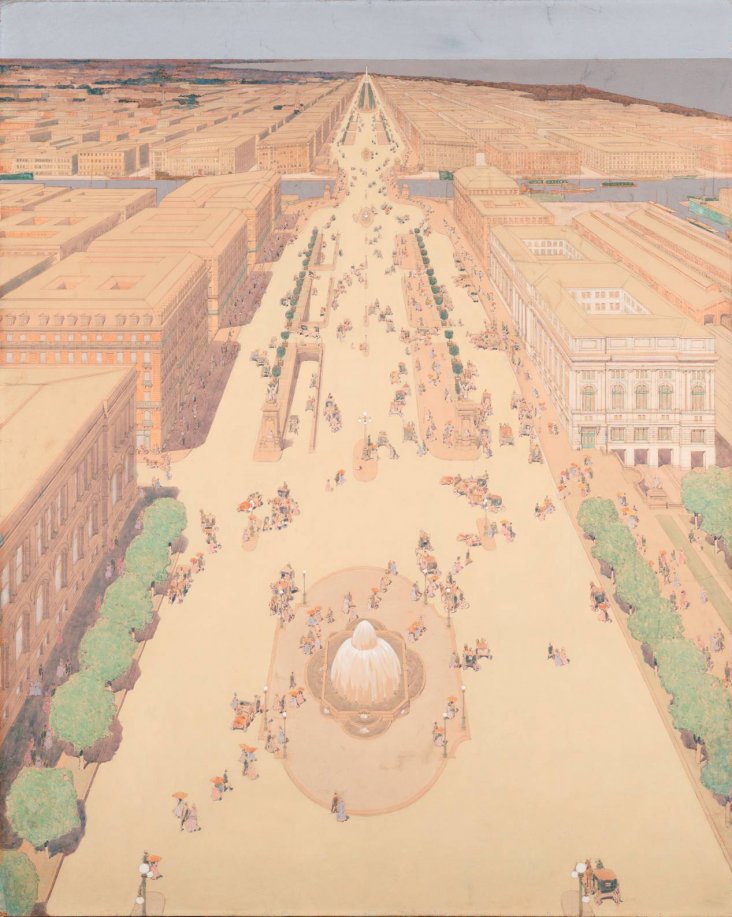
Proposed boulevard to connect the north and south sides of the river; View looking north from Washington Street
Painted for the Commercial Club by Jules Guerin

 Proposed boulevard to connect the north and south sides of the river; View looking north from Washington Street Painted for the Commercial Club by Jules Guerin |